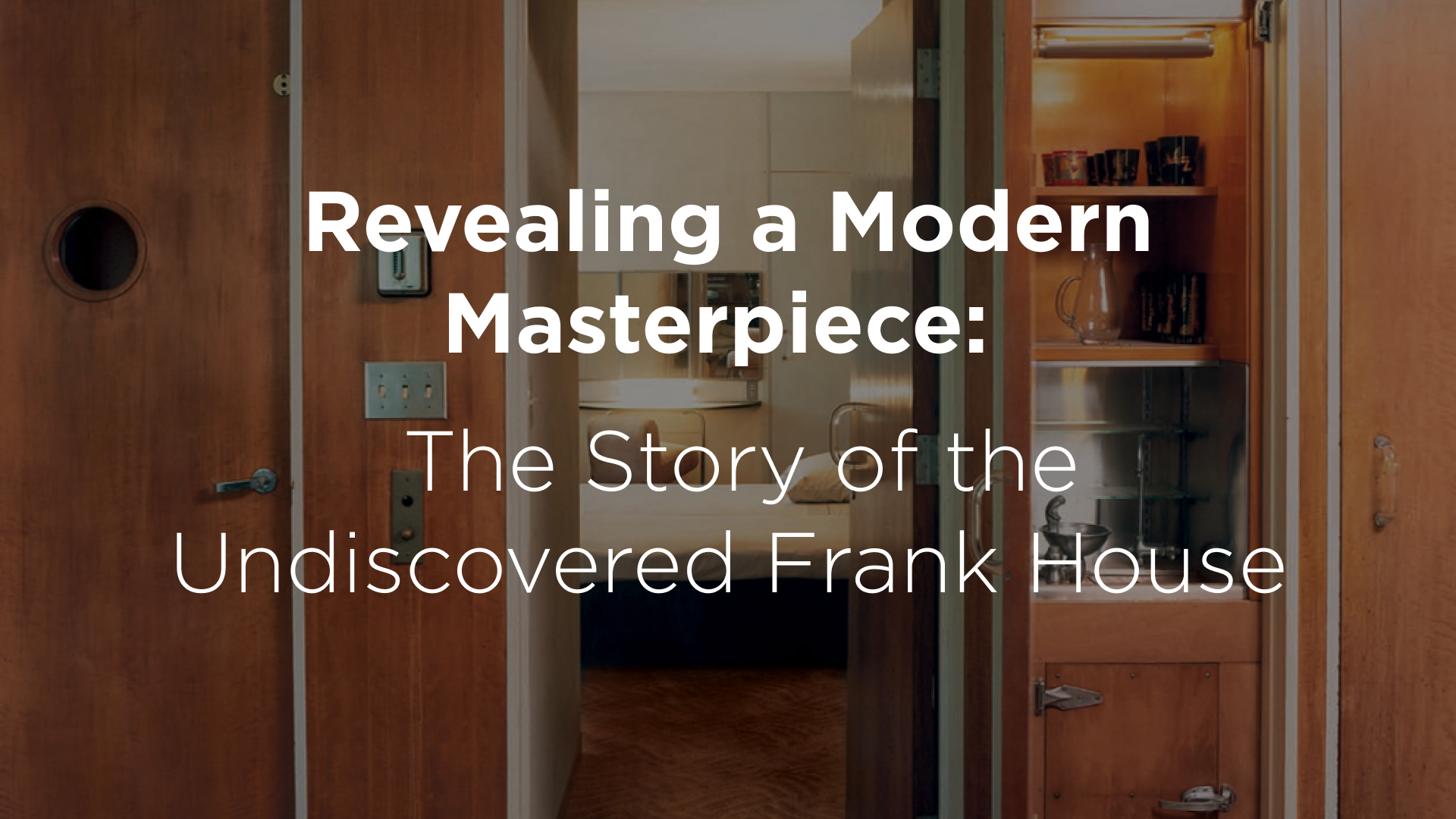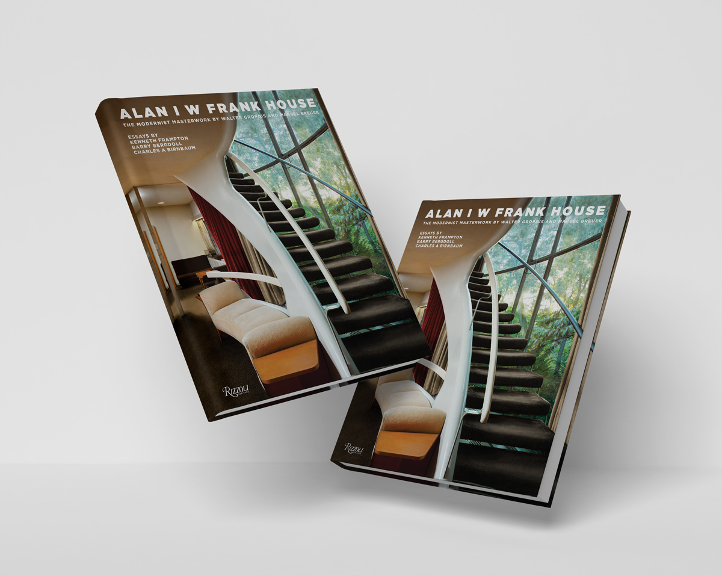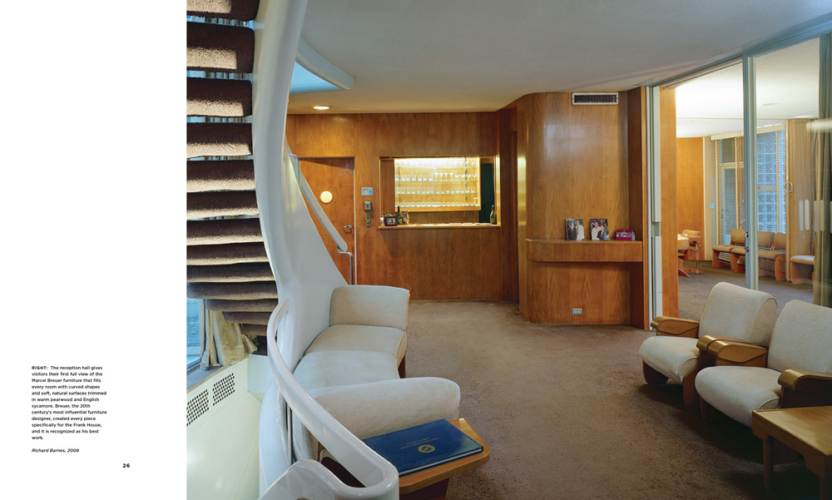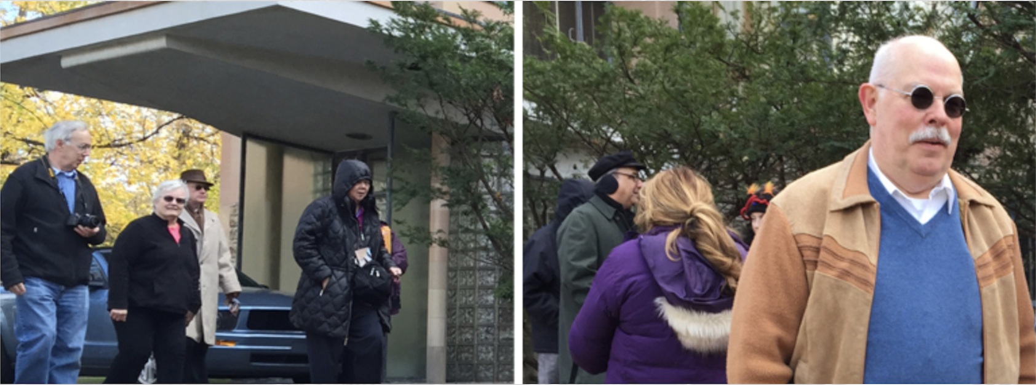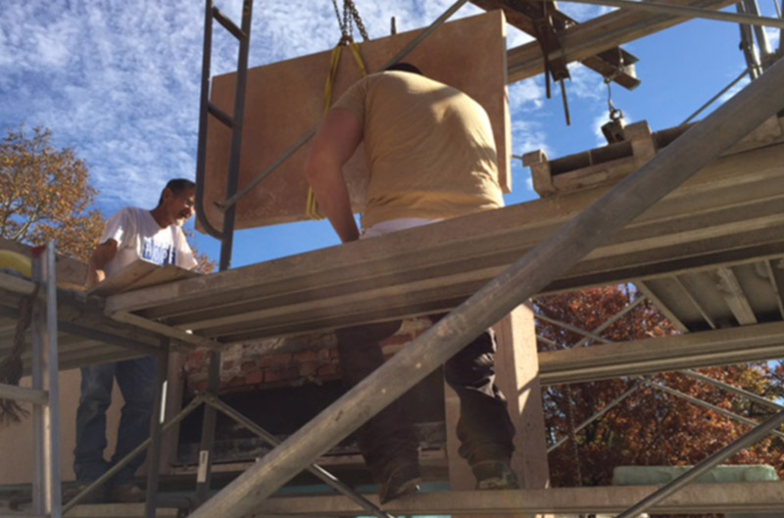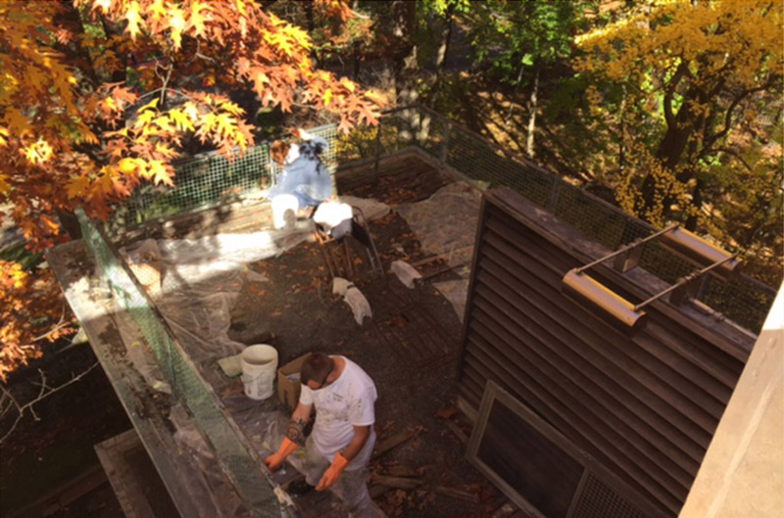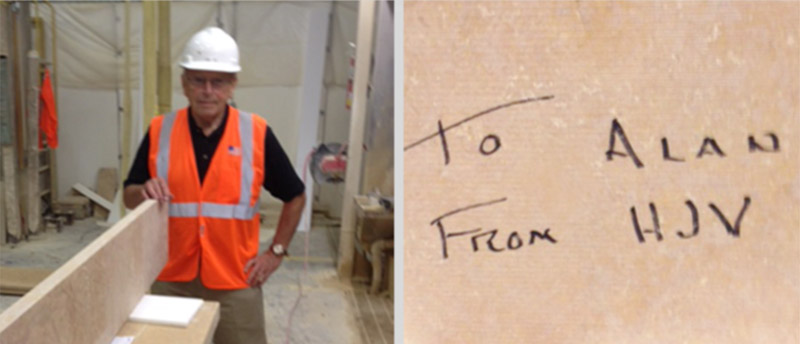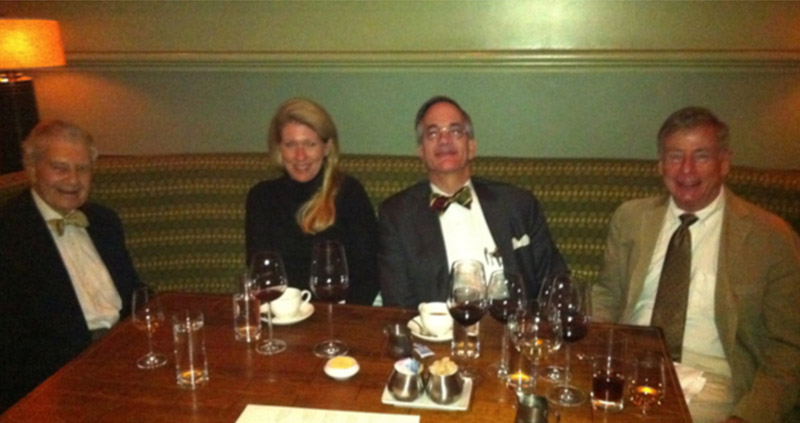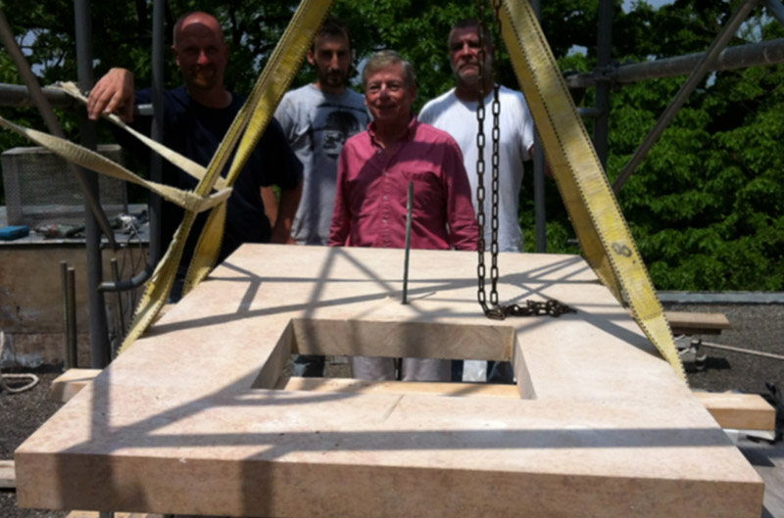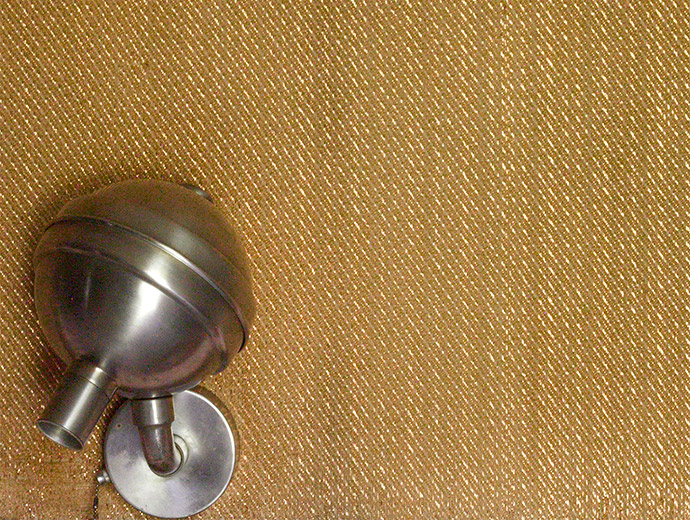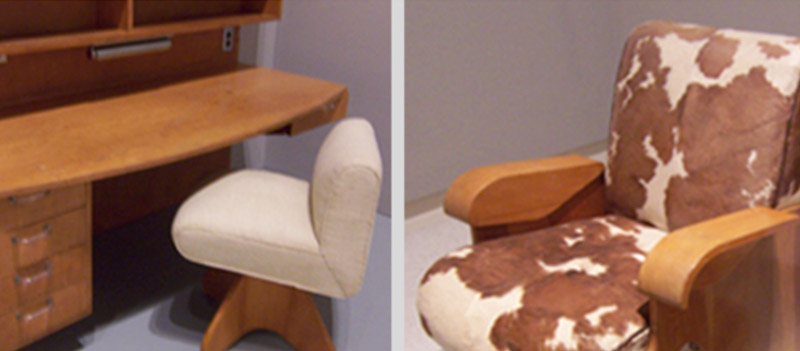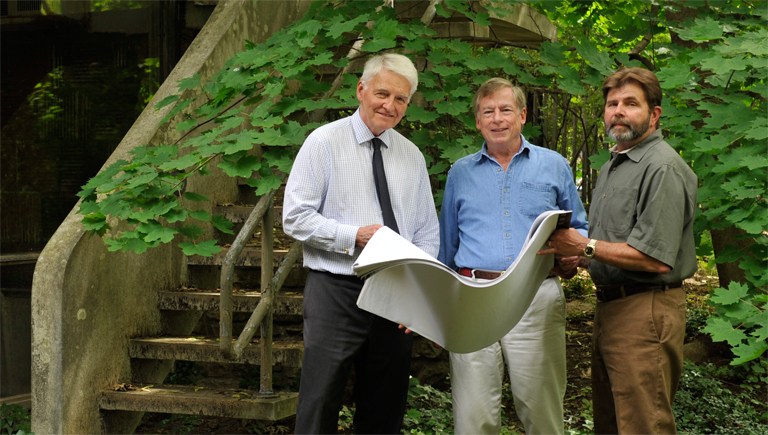The story of the Frank House will be presented at the upcoming Modernism Week on February 18, 2026. Click here for more information.
April 7, 2025
Signature News Coverage
The Frank House masterpiece was featured in The Wall Street Journal article “Pittsburgh Home by Renowned Architects Remains Virtually Unchanged Inside and Out Since Its 1940 Completion”, written by Anthony Paletta, and an article in the New York Times “Bauhaus at 100”, written by Jade-Snow Joachim, Alex Marshall, Josephine Sedgwick and Eden Weingart.
November 25, 2019
Conversation and Book Signing: The Alan I W Frank House, The Modernist Masterwork by Walter Gropius and Marcel Breuer
Conversation and Book Signing: The Alan I W Frank House, The Modernist Masterwork by Walter Gropius and Marcel Breuer Dec 7, 2019 1:30 pm–3:00 pm CMOA Theater: Pittsburgh, PA To celebrate the launch of the new publication, Alan I W Frank House: The Modernist Masterwork by Walter Gropius and Marcel Breuer, attendees joined us for an informal conversation between Alan Frank, who has lived in the Shadyside house since childhood, and Raymund Ryan, curator of the Heinz Architectural Center. Published by Rizzoli, this remarkable book recounts the story of one of Pittsburgh’s most important works of midcentury architecture. Featuring several critical texts, and with new photography by Richard Pare and Richard Barnes, it is essential reading for all those interested in Pittsburgh design culture. A book signing followed the conversation, with copies available for purchase through the CMOA store. The event was free and is co-sponsored by the Pittsburgh History and Landmarks Foundation. For more information, visit: CMOA.org
November 18, 2019
The Alan I W Frank House Book
The Alan I W Frank House Book offers a rare opportunity to explore the house. It is the most important residence Walter Gropius and Marcel Breuer, two of the best architects of the twentieth century, ever designed. In keeping with the Bauhaus “total work of art” philosophy they created every aspect of the building, its furniture, and the site. The Alan I W Frank House book is available via Amazon. Shop Here +
February 19, 2016
Washington Visitors
Like many others from around the world, 53 visitors came from Washington, DC, in November 2015 to see the house.
November 9, 2015
From a Pink Beach
Two stonemasons carefully lower an 800-pound block of Kasota stone into place on the roof. The stone came from an ancient inland sea that existed in Minnesota about 450 million years ago.
November 9, 2015
Work on the North Terrace
A red oak embraces the north terrace as painters remove old paint from the outside of the railing. The inside of the railing is made from Robert Frank’s Copperweld Steel Company copper-covered steel wire. The special stainless steel lighting fixture has just been restored. A ginkgo tree watches in the background.
November 1, 2014
Pink Sand Beach
450 million years ago, a beautiful pink stone formed under an ancient sea. Known as Kasota stone, it wraps the exterior of The Alan I W Frank House in warm, natural beauty. On a trip to Minnesota, where the original stone was quarried, Alan met with Howard J Vetter, chairman of the board of Vetter Stone Company, and grandson of the man who actually cut the original stone in 1939. Mr. Vetter personally selected a piece of stone to match a piece on the house that had weathered. He said that he was “honored to supply the stone” and autographed it as a donation to the preservation of the house.
June 28, 2014
Benefit for the Frank House
A benefit dinner for the Alan I W Frank House Foundation was held recently at Eleven, a restaurant in Pittsburgh. Henry P Hoffstot, and Susan and John Block share stories of the Frank House’s role in Pittsburgh history with Alan.
May 16, 2014
Copperweld Lightening Rod
Stonework at the Frank House recently revealed a link to the home’s historic heritage and Pittsburgh’s industrial past. Stonemasons set a new capstone on one of the home’s chimneys, fitting it around a lightning rod connected to a grounding cable. The connector was invented by Robert Frank, and the lightning rod, connector and grounding cable were made by Copperweld, the highly successful steel company that he built.
November 15, 2013
Anni Albers Fabric
In November 2013, the chief curator and Anni Albers foundation gave a seminar on Annie Albers for graduate students at Yale School of Architecture. A highlight of the seminar was an image of a magnificent piece of fabric with a copper thread woven in it, from the master bedroom of the Frank House. Annie Albers is recognized as one of the most influential fabric designers of thee twentieth century. She began her studies at the Bauhause in 1922 with Walter Gropius and Marcel Breuer. It was there she met her husband, Joseph Albers.
June 20, 2013
Breuer Furniture Returned
In June 2013, the Alan I W Frank House Foundation announced the return of four pieces of the original Marcel Breuer furniture to the Foundation for preservation and future exhibition. The desk and bookcase, desk chair, armchair and table were created by Breuer for the Frank House in 1940. They were designed in wood, Lucite and natural upholstery, and some were made by American manufacturer Schmieg & Kotzian. For the last eight years, they have been on exhibition at the Carnegie Museum of Art through the good works of Elsie and Henry Hillman and the museum’s director at the time Richard Armstrong, and with the generous support of the Hillman Foundation. They are four of the hundreds of pieces of furniture that Breuer designed for the home.
September 8, 2012
Article in Modern
The Frank House masterpiece was featured in MODERN magazine, with a multiple page article by Barry Bergdoll, with photography by Richard Barnes and Ezra Stoller.
June 22, 2011
Work Begins
Important work on the Alan I W Frank House started on June 22, 2011, as stonemasons began cleaning the building’s famous Kasota stone. Designed and built as a “Total Work of Art” for Cecelia and Robert Frank in 1939-40 by Bauhaus founder Walter Gropius and his partner Marcel Breuer, the home and its original contents have been preserved to the present day, original and authentic. But seventy years, along with the harsh Pittsburgh climate, have taken their toll on some parts of the outside and some of the original fabrics. The stonework is the first phase of the long range plan. This phase will use an innovative honing process to remove 70 years of surface discoloration from the stone, restoring the warm brilliance of its original pink-sand beach color. The honing process developed by industrialist/innovator Alan I W Frank, owner of the House, will duplicate the original factory sand honed finish. Renowned architectural advisors to the current project include Jay Turnbull, president of Page & Turnbull, an architectural firm specializing in historic preservation; and Joseph Godfryt, Principal, Wiss, Janney, Elstner Associates, Inc. According to Mr. Turnbull, “The late 1930s, when this home was built, was a time of great creative blossoming in the country, especially with the influx of the best of the European architects like Gropius and Breuer. There’s no question this home is a great masterpiece. And it’s extraordinary, a great blessing in fact, that the house has come down to us virtually intact from the moment it was created. The work we’re starting today will help by preserving the weather envelope.” Joseph Godfryt added: “The fact that the building envelope components have provided such exemplary service since originally constructed in 1940 is truly a tribute to the excellence in their design and craftsmanship. Our firm is excited about our involvement with the superb restoration that is starting.” Photographed together from left to right are Jay Turnbull, Alan I W Frank and Joseph Godfryt.


